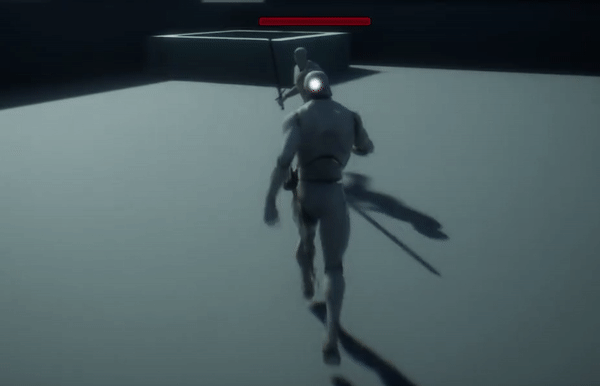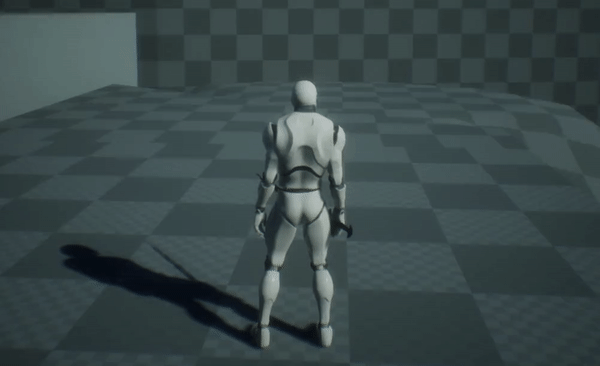top of page

Project Stealth
GOALS AND RESPONSIBILITIES
Create an action / stealth game prototype in 10 weeks.
-
AI blueprint
-
Role of Level Designer and Game Designer
-
Accessible
-
A rhythmic and intense experience
-
Blendspace of moves and combos
RESUME:
Prototype of an infiltration and combat system. The player will have to deal with a dark part of himself, a demonic force that grants him strength and powers.
DESIGN FOCUS ON:
- Moral Impact -
- Infiltration -
- Exploration -
- Fluidity of combat -
HOW DO WE PLAY?




BUILDING THE CITY
INSPIRATIONS
The fortified cities of the Western World and the Near East were a great source of inspiration; particularly Jerusalem and Issigeac. These cosmopolitan cities builded many neighborhoods allowing to establish a more interesting and diversified construction

Issigeac is a good example of 11th century medieval Western architecture. Its demographic growth is built around its parish. The parish is the main place of the city and all the rest of the dwellings revolve around

This way, the parish acts as a diegetic landmark
I decided to make the parish asymmetric to allow the player to determine its orientation in the city. Thus, we can easily find our way around the city in relation to the parish and its different facets.



Overview of the city

I voluntarily reduced the housing density for several reasons:
- Prevents several times from having a clear visual on the parish
- Too many homes pollute the visual experience
- Allows you to create distinctive and memorable neighborhoods
The city is separated by various neighborhoods

Some garrisons allow access to the walls

Access to the walls obviously makes it possible to reach the objective of the door quickly, but with a certain dose of danger


Shopping district
Popular residential district


Makes a lot of visual obstacle for the guards. Access to the roofs to have a clear view of the exit door mechanism
The presence of scaffolds allows access to the roofs. Thus, the player can easily change districts and have an eye on the parish
Baths district
Residential District # 1

The main building in the area is the public baths. Allows you to easily escape from the guards while giving access to the roofs to easily change zones if you have attracted too many guards in the zone

Access to the ramparts and a garrison is possible via this small residential area
Residential District # 2
Main Square

The density of housing and the natural obstacles allow several safe places to hide

Point of convergence between all the districts.
The general intention in building each district was for each corner of the city to have a unique location that allows you to quickly recognize where the player is

Vanishing angle created by the main square pointing towards the player's objective

The gate mechanism
bottom of page






